The pressure treated Star Cabin 3x3m kitset is one of our most popular models of cabin. With 9m2 of floorspace, the Star cabin rests comfortably in the balance between providing plenty of interior space, but also fitting within most local council building restrictions and not swallowing up too much garden space in your back yard.
Once you combine the quality construction, and timeless classic style, with our great customer service, it becomes a no-brainer decision to add extra space and increase the value of your property!
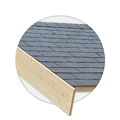

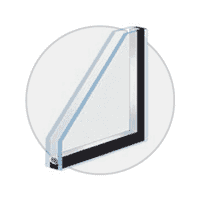
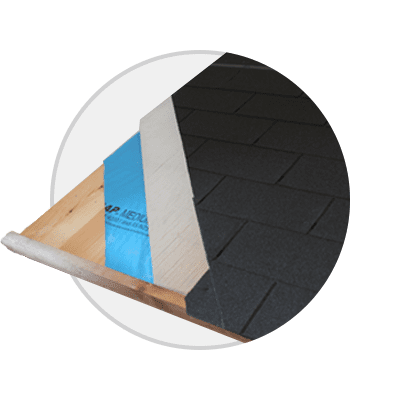
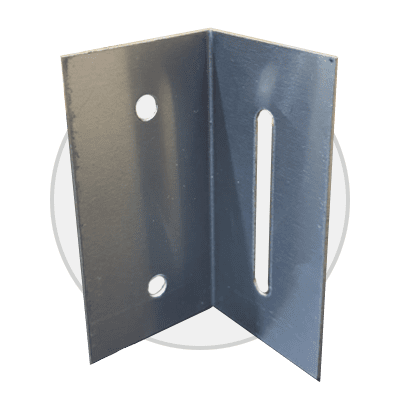
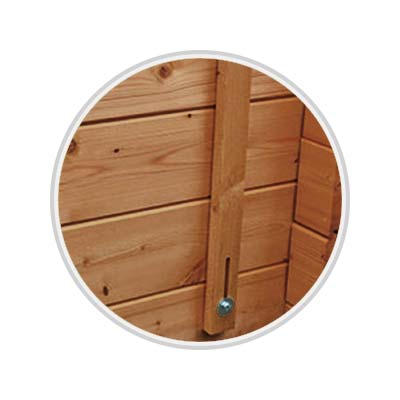
Required/Recommended Tools:
Additional tools that can be helpful:
2024
SheShed Australia & New Zealand. All rights reserved.